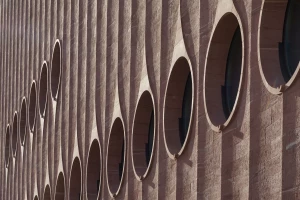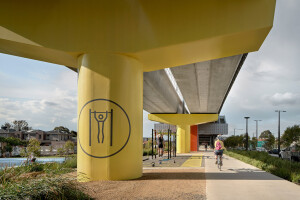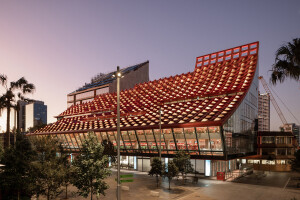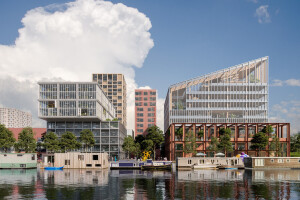Multidisciplinary architecture and design firm CoBe has completed the design and construction of the Laherrère center, a mixed-use development in Pau (a commune overlooking the Pyrenees in southern France). In the heart of Pau’s Saragosse district, an area undergoing major urban redevelopment, CoBe, in collaboration with partner architect WEEK, built two buildings that comprise housing for students and young workers, office and training spaces, craft premises, shops, and services.
Built in the 1950s and 1960s, the Saragosse neighborhood is a large social housing district with around 14,000 inhabitants. An urban renewal project identified the area as having great social fragility: low-rent housing makes it a solution for people in precarious situations and local services are wholly inadequate. At the same time, the Saragosse district’s location, ten minutes from Pau’s center, is advantageous. Recognizing all of this, the State, National Agency for Urban Renewal, and city of Pau, along with the social landlord Pau Béarn Habitat, made the decision to invest in the district.
The Saragosse district is currently undergoing significant redevelopment, scheduled to finish in 2027. With a view to becoming an eco-district, there is investment in new buildings, landscaping, cycle paths, public transport, and a district heating network. The construction of the Laherrère center is a key part of the urban renewal program. “The primary intention of the project was to constitute a real living space, on the model of a village square, like the market that the site has hosted since the beginning of the work,” says CoBe.
Materials
The studio designed two L-shaped buildings with the same material composition: they are built with concrete, wood, and glass. The double-height ground floors in each building comprise a series of differently-sized low-carbon concrete arches that were poured on-site. These glazed archways open the buildings to the square, helping to enliven the surrounding area. Upper floors are clad in wood with wood fiber insulation. Wood joinery and soft, yellow awnings/blinds (used to regulate solar gain), complete the warm, rich, and varied exteriors of the two buildings. Internally, solid wooden openings are hidden in the facades.
The approach to the Laherrère center’s sustainable development combines bioclimatic design, bio-based materials, and energy performance. “All of the wood species constituting the project come from French forests located less than 450 kilometers (280 miles) from the site,” says CoBe. The facade frames are made of pectinated fir from forests in the Pyrénées-Atlantiques and Hautes-Pyrénées in southwest France. The coating is made of pre-grayed Douglas fir from the Auvergne-Rhône-Alpes region in southeast-central France. The joinery of the building is produced using Scots pine from Corrèze, a department in France that borders the Auvergne-Rhône-Alpes.
Mixed-use development
The Laherrère center’s design fulfills an interesting mix of housing, service, and social needs. A post and beam structure accommodates a range of amenities and will facilitate any future changes to the buildings as they evolve over time.
There are 116 housing units for students (each with an area of approximately 17 square meters – 183 square feet) and 60 housing units for young workers, aged 16 to 30, with limited financial resources (unit sizes vary depending on individual/family requirements) — the student and young worker units share common spaces and facilities. An entrepreneurial hub, with office and co-working floors, offers support for business creation — for example, there is the “Cuisine Mode d’Emploi(s)” school and its training restaurant, founded by French chef Thierry Marx. There are local services and shops, including a police station, two breweries, five craft premises and associated shop spaces. A 234-square-meter (2,519-square-feet) multipurpose room serves as an event space for residents, users, and the wider district.
The ground floor areas of both buildings operate autonomously, hosting the craft premises, shops, and services. A brewery is located on the corner of each building. Double-height entrance halls, facing onto the square, provide access for tenants, workers, and visitors. In the hallway of the East Building, used for housing, custom-made joinery that frames the mailboxes and a wood-lined ceiling create a homey space. In the West Building, the entrepreneurial hub, a reception desk made from moorland pine and Arudy stone (from the Pyrénées-Atlantiques), welcomes visitors to the space. Between the two buildings, there is a landscaped pedestrian street.
Common areas in the buildings benefit from large loggias that punctuate the facades. On the rooftops, there are shared terraces with pergolas and vegetated areas. In order to ensure the project’s future success, CoBe paid great attention to the integration and sharing of spaces between young workers and students, as well as to the overall quality of the spaces. “We wanted to design housing with exemplary habitability, whose layout promotes [ownership] by tenants, giving them a feeling of comfort and privacy: of home,” says the studio.
Technical data
Design team: CoBe Architecture et Paysage (main architect), WEEK (partner architect), AIA (main engineer), and Gamba (acoustic engineer).
Construction of two mixed buildings:
East Building: Student residence, young workers hostel, shared common spaces, administrative premises (5,050 square meters – 54,358 square feet), restaurant (138 square meters – 1,485 square feet), police station (202 square meters – 2,174 square feet), cooking school with training restaurant (596 square meters – 6,415 square feet), and multipurpose room (234 square meters – 2,519 square feet).
West Building: Office floors, co-working, and professional training areas (3,174 square meters – 34,165 square feet), 5 craft premises (855 square meters – 9,203 square feet), bakery (134 square meters – 1,442 square feet), restaurant (154 square meters – 1,658 square feet), and services (562 square meters – 6,049 square feet).
Surface area: 11,206 square meters (120,620 square feet).






































































