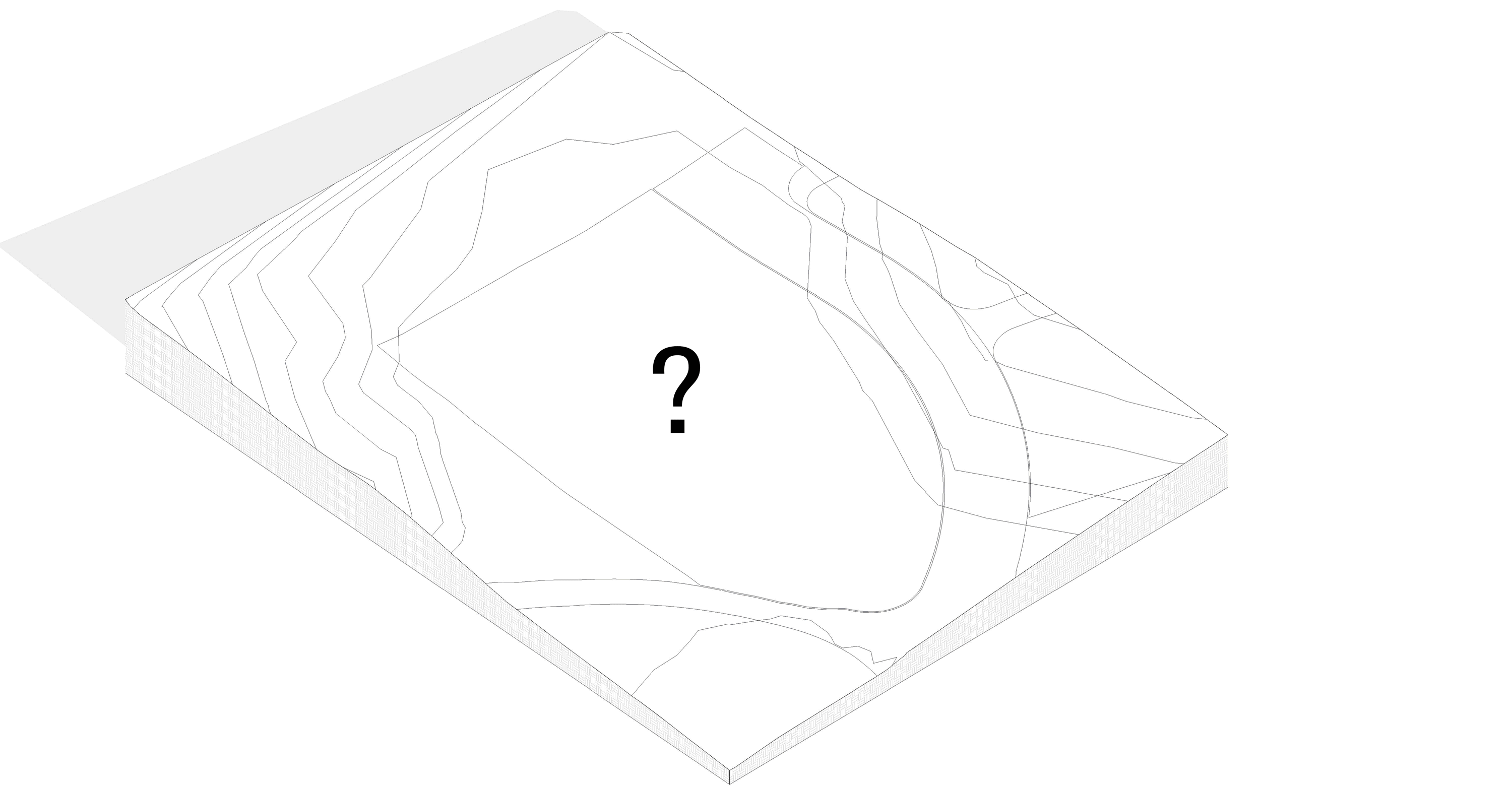
Kfar Manda New Elementary
Location:
Year:
Status:
Program:
Project Leader:
Architect:
Kfar Manda
2020
Planning
Education
Husein Yassin
Doaa Sowan , Sewar Ghantous
This project is part of a program of the education ministry that provides extra budgets to schools that propose a new innovative pedagogical approach. Because of the increased budgets these projects are an opportunity to break out of the box and suggest new ideas and building solutions.
Here we tried to push the boundaries of school design by deconstructing the structure into different elements. a sloped terrain, a suspended mass and an inflating round shaped information centre are the parts that create this ensemble.

The classrooms surround two courtyards each one with a different shape and function, the lower part of the building sets on two levels while above it a continuous roof terrain imitates the topography and connects the two levels. The suspended mass partially covers the courtyards and sits on the two edges of the building leaving the southern facade of the central floor open. In this way we open up each floor to the landscape, visible from every corner of the building.

Inside the building wide communal spaces complement the classrooms. lots of care was put in creating a variety of spaces, from wide amphitheatres and communal spaces that facilitate social interaction and collaboration to small-scale study rooms where each person can find privacy and quiet.
The design goal was to step away from an education style that is one dimensional and hierarchic and rather promote diversity, the diversity of spaces create opportunities for leaning rather than a rigid curriculum. It teaches the child to derive knowledge out of the physical surroundings and the social interaction taking place within it.

